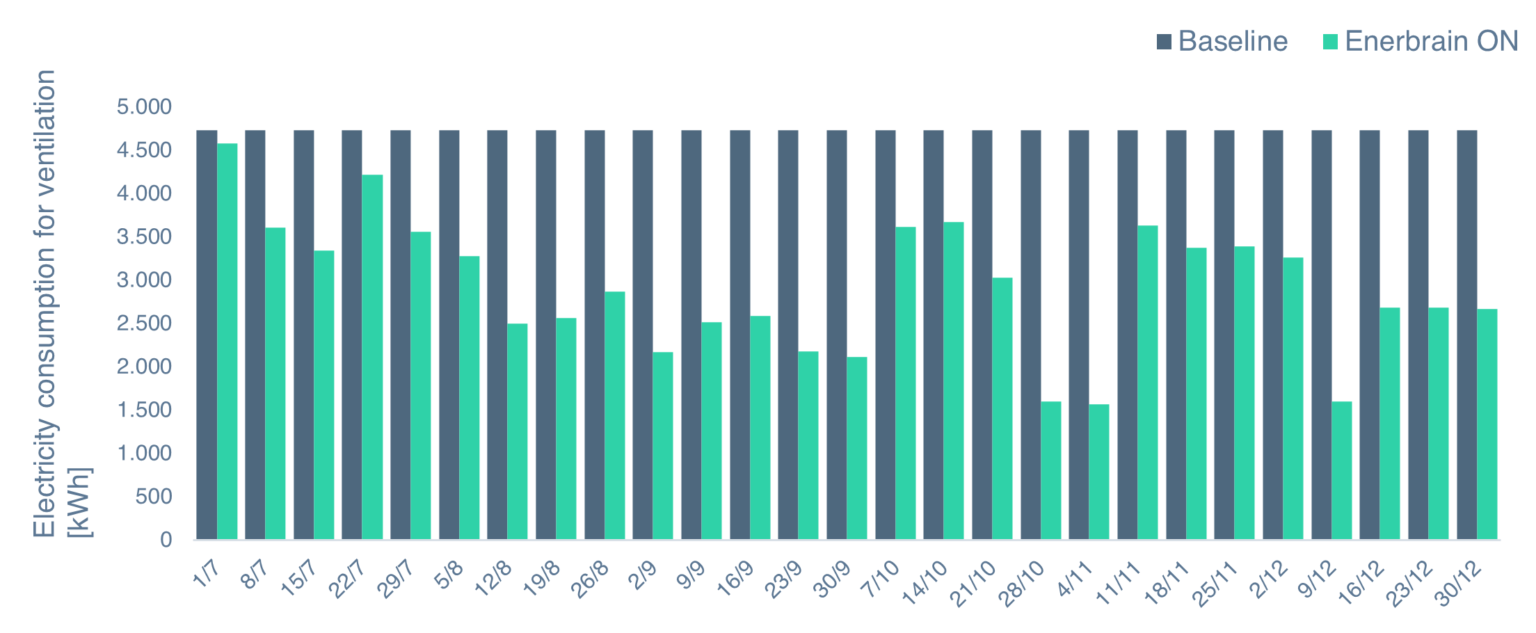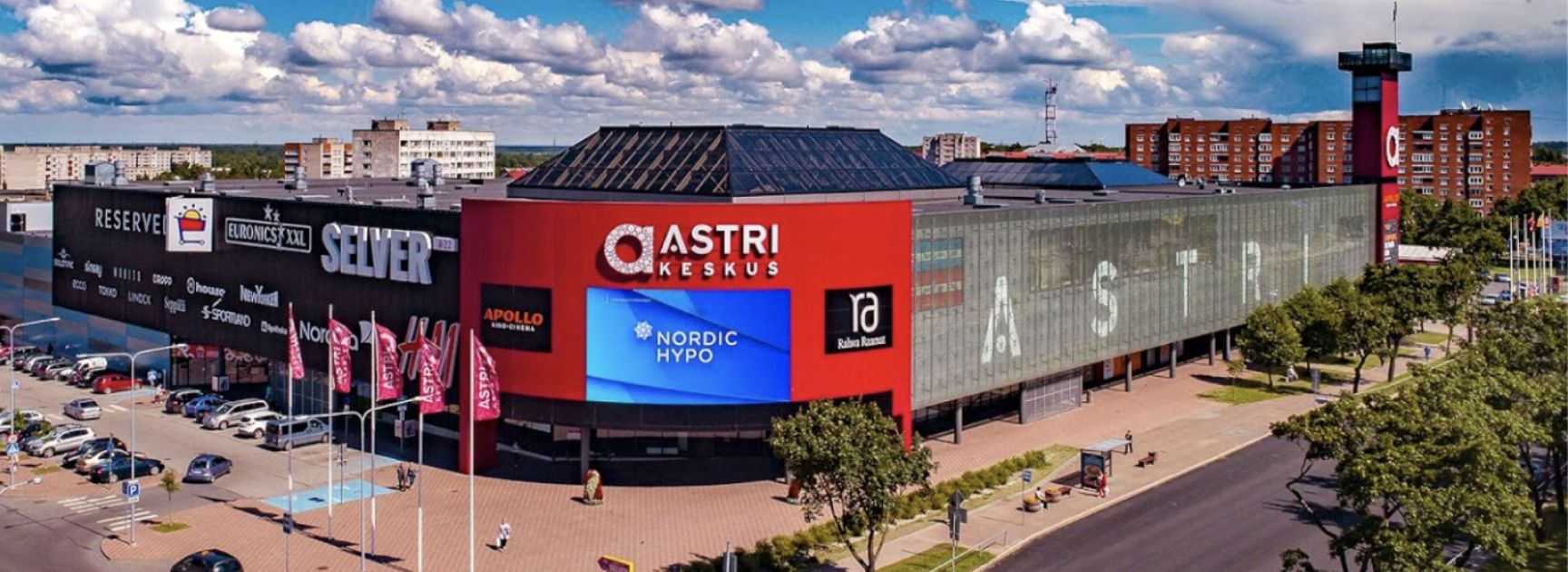Turin
Airport
Plant regulation based on people occupancy flow.
Features
Country: Italy
Sqm: 4.000
HVAC consumption: 460 MWh/year
HVAC system: all air, boilers and refrigeration units.
Enerbrain service
The Client
The building is characterised by irregular passenger traffic, mainly due to private flights. The structure is predominantly glazed on both the north and south fronts, so there is a strong influence of the external climate on indoor comfort.
Results
Project
The influence of solar radiation on the glazing of the facades required adjustment of the systems.
In order to be able to regulate each area precisely, Enerbrain divided the building into thermal zones.
Subsequently, all areas with a focus on CO₂ levels were monitored in order to profile the occupancy level of the building during the day and evening hours and to monitor the impact of the external climate on the indoor environment.
The data collected through monitoring allowed the systems to be adjusted according to the logic of optimising consumption and adapting the air conditioning parameters during the operating hours of the structure, at the same time guaranteeing comfort during irregular occupation of the spaces.
Weekly electricity use for ventilation before (“Baseline”) and after installing Enerbrain (“Enerbrain ON”).
Graphic reference year: 2019




